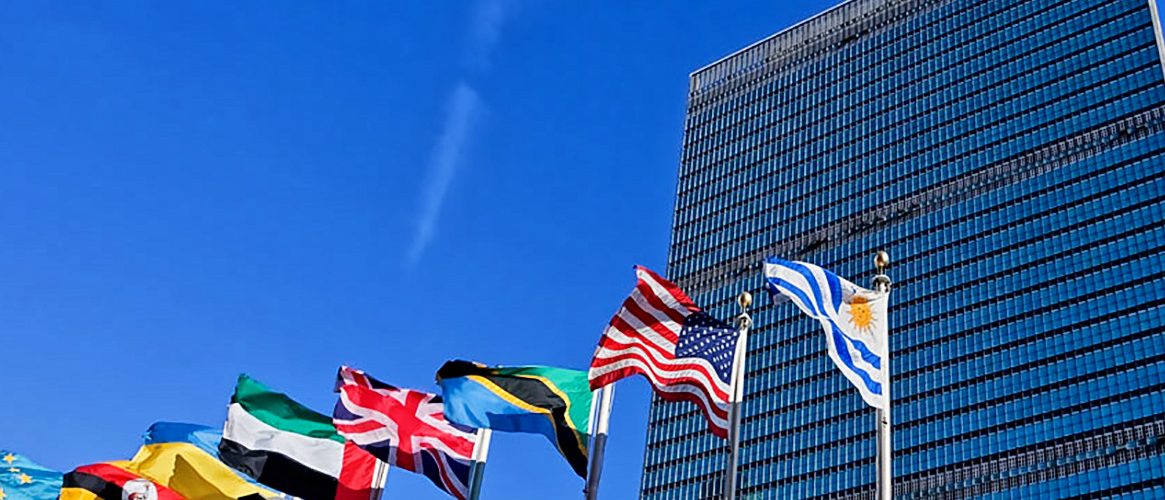United Nations Building
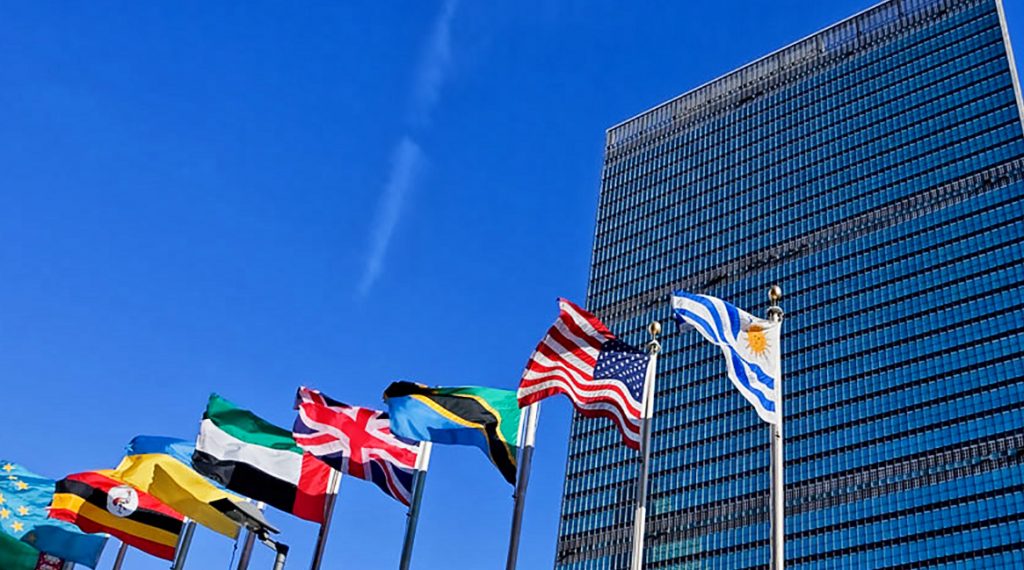
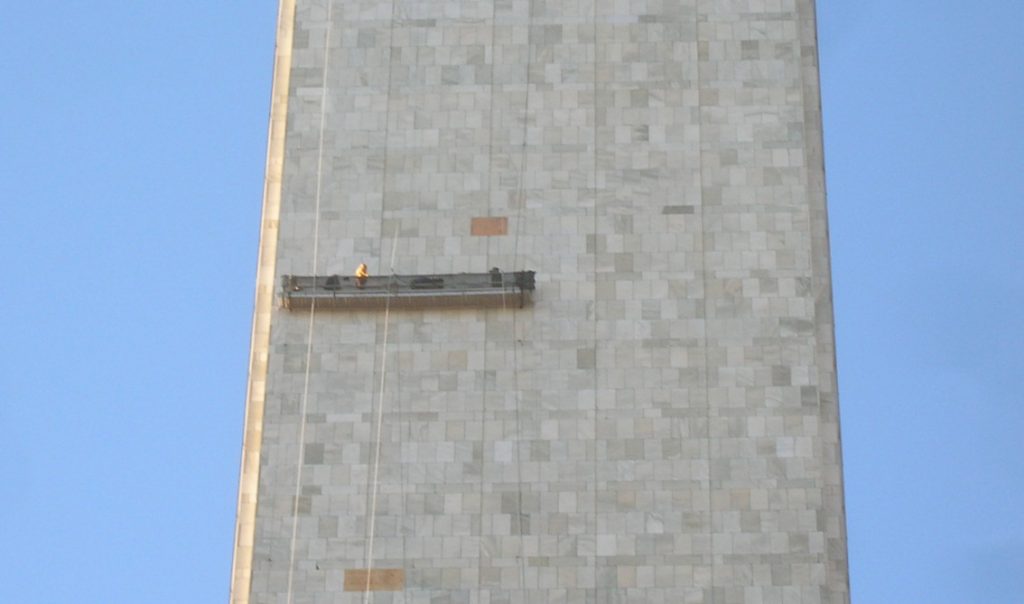
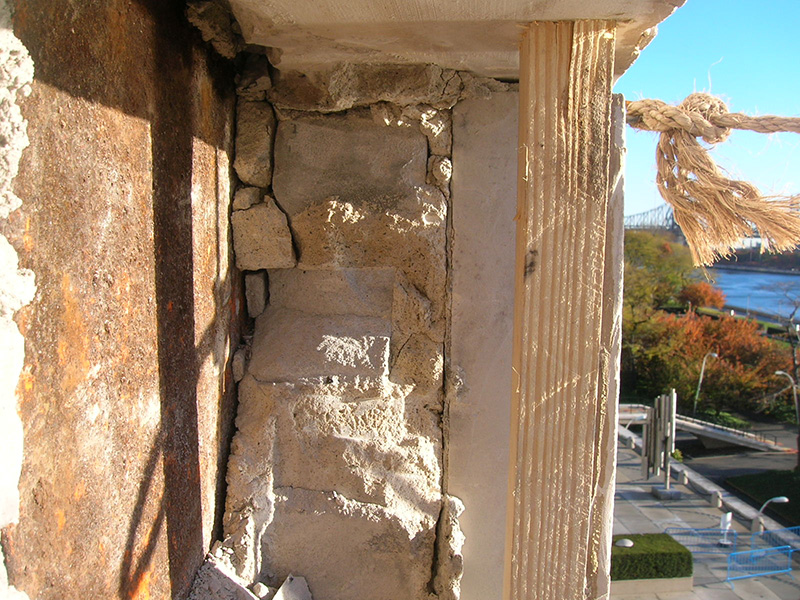
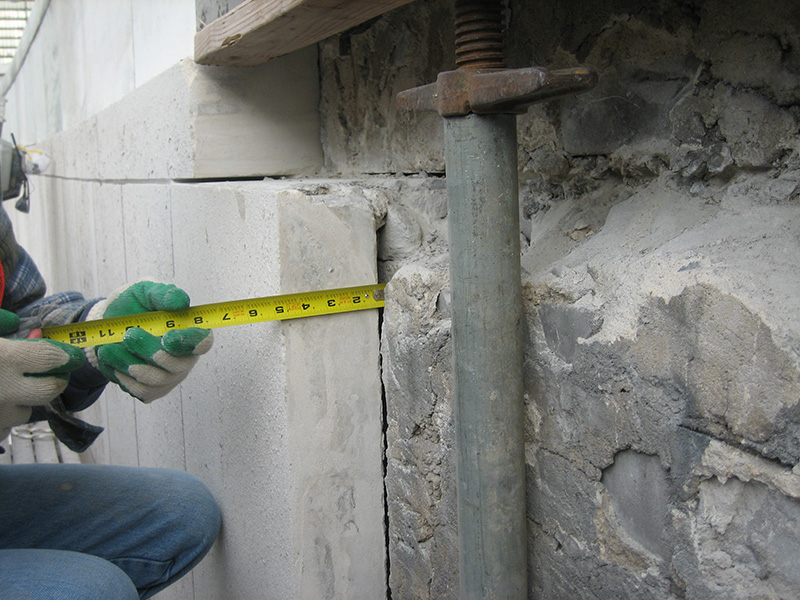
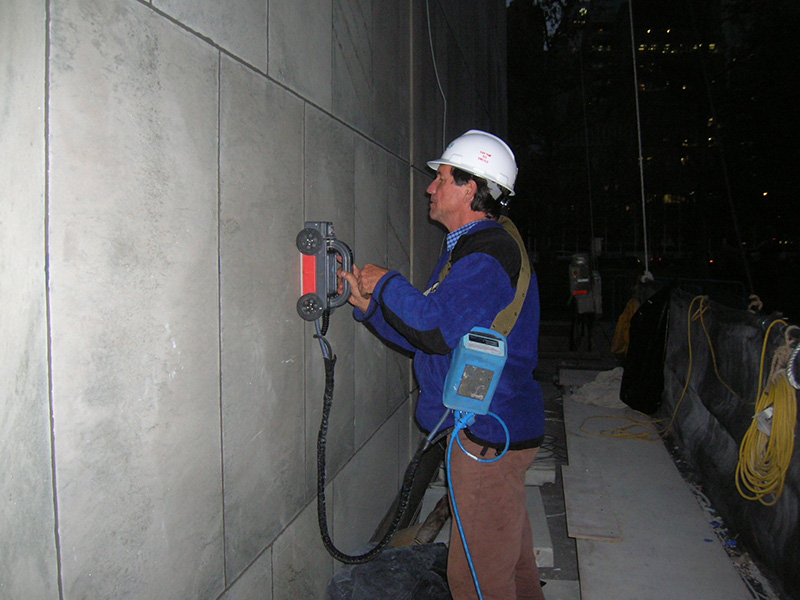
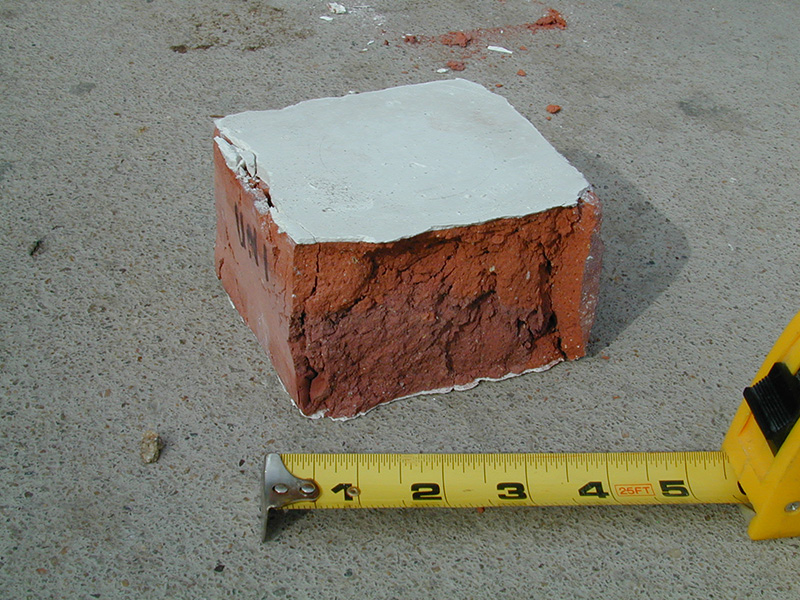
Challenge
Fifty years after its completion in 1952, the United Nations headquarters in New York City underwent extensive rehabilitation. The renovation focused on the buildings’ interiors, but the stone cladding showed distress. The client needed to determine the root causes behind the varying types of deterioration, which included volumetric changes in the marble, corrosion of stone anchors, and hardening of a putty used to fill joints between stones. In addition, repairs could not alter the appearance of the landmark.
Solution
Atkinson-Noland & Associates used several testing techniques—including infrared thermography, surface-penetrating radar (SPR), and flatjack testing—to diagnose the distress observed on the buildings’ exterior envelope. We selected tests and tools based on our experience with likely causes for each form of deterioration. Investigations revealed that the horizontal expansion joints designed to accommodate stone movement between floors of the high-rise Secretariat Building had reached capacity and were failing in some areas. Corrosion of stone anchors and moisture infiltration created issues at other buildings. We helped design repair details, working with the project architect and general contractor to phase the repair work.
Solutions Provided
A fiber-optic borescope is inserted in small holes drilled into mortar joints to evaluate internal wall conditions. Borescope investigations provide detailed information about internal wall features discovered through nondestructive evaluation. These surveys can also evaluate corrosion of embedded metals and continuity of brick header courses. Borescope analysis can reduce or eliminate the need for destructive probe openings.
A visual condition survey locates and identifies areas of damage and deterioration. Dilapidation, cracks, signs of movement, and other localized failures are mapped and documented on drawings to help determine scope of required repair work. Significant structural cracks are measured for size, location and directionality, where accessible. In addition, sources of deterioration and likely causes of damage are identified, along with repair recommendations, as applicable.
A flatjack is a flexible steel envelope, thin enough to fit within a masonry mortar joint. During testing, the flatjack is hydraulically pressurized and applies stress to the surrounding masonry. Flatjack tests can determine engineering properties of older and historic structures for structural evaluation, including in situ stress (ASTM C1196), masonry compressive modulus (ASTM C1197), masonry compressive strength (ASTM C1197), and mortar shear strength (ASTM C1531).
Infrared thermography uses a hand-held camera to detect differences in temperature as little as 0.1° F. This technique allows identification of structural features and conditions not otherwise detectable by visible light. Applications include rapid location of grouted cells within concrete block, moisture infiltration, cracks in masonry, and variations in insulation. Unlike other techniques, infrared thermography allows the quick, efficient survey of large areas.
We use an in-house laboratory for testing historic and modern masonry material properties. Work performed includes characterization of brick, block, and stone properties; mortar analysis; anchor strength; and grout development, following standard test methods developed by ASTM, ACI, the State of California, and others.
ANA can recommend appropriate repair techniques for a variety of structures, from modern commercial and industrial structures to protected historical monuments. Structural repair services extend from initial assessment to development of rehabilitation schemes, on-site observation, and quality control of repair measures.
Surface-penetrating radar (SPR), also referred to as ground-penetrating radar or impulse radar, provides valuable information about structural and non-structural building components without causing damage. The radar data reveals voids, construction layers, and the presence of other materials, such as metal inclusions, as well as the thickness of the element.
Result
We documented as-built conditions and distress throughout the stone façades. We then developed repair details to correct the retrofit anchors and structural steel corrosion in an effective, but invisible manner. We supported the repair work by partnering with the architect and general contractor, preparing the complex for another half-century of service.
Project
United Nations Building
New York, New York
Client
Integrated Conservation Resources
New York, New York
R.A. Heintges & Associates
New York, New York

