St. Elizabeths West
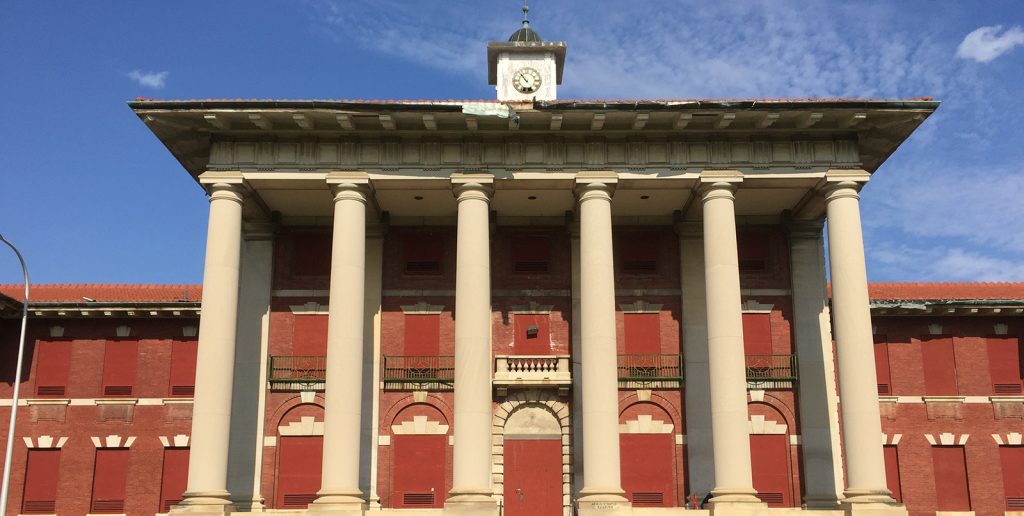
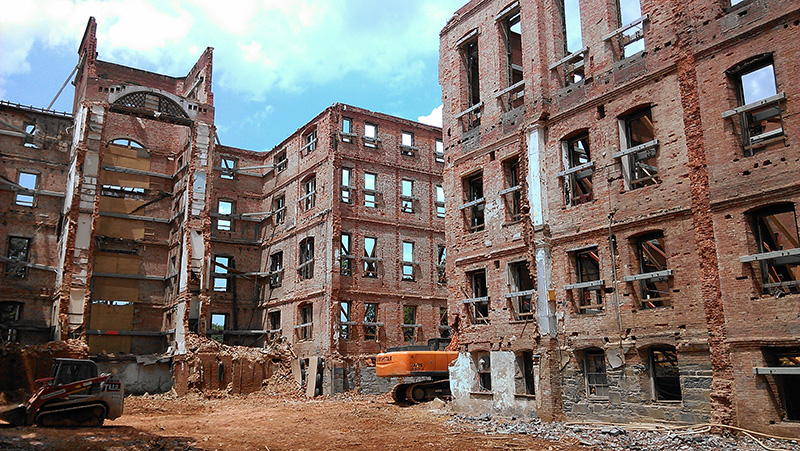
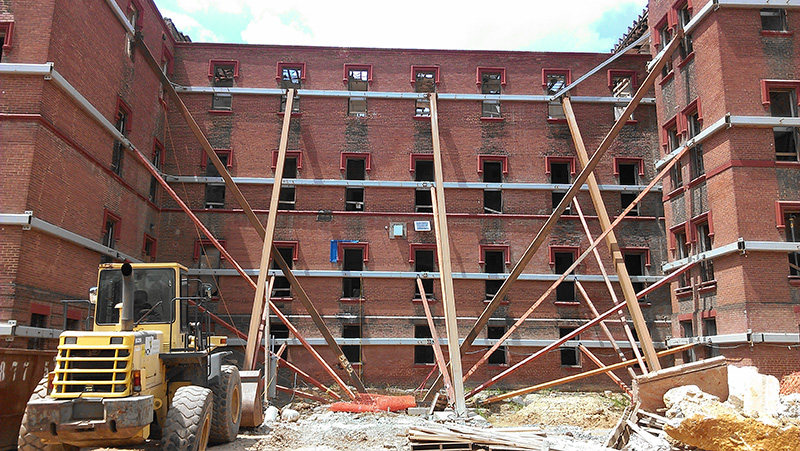
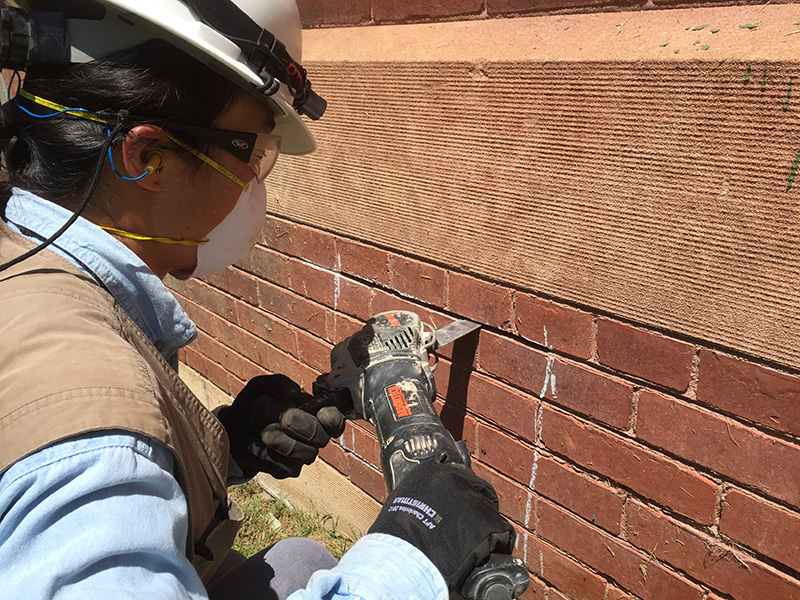
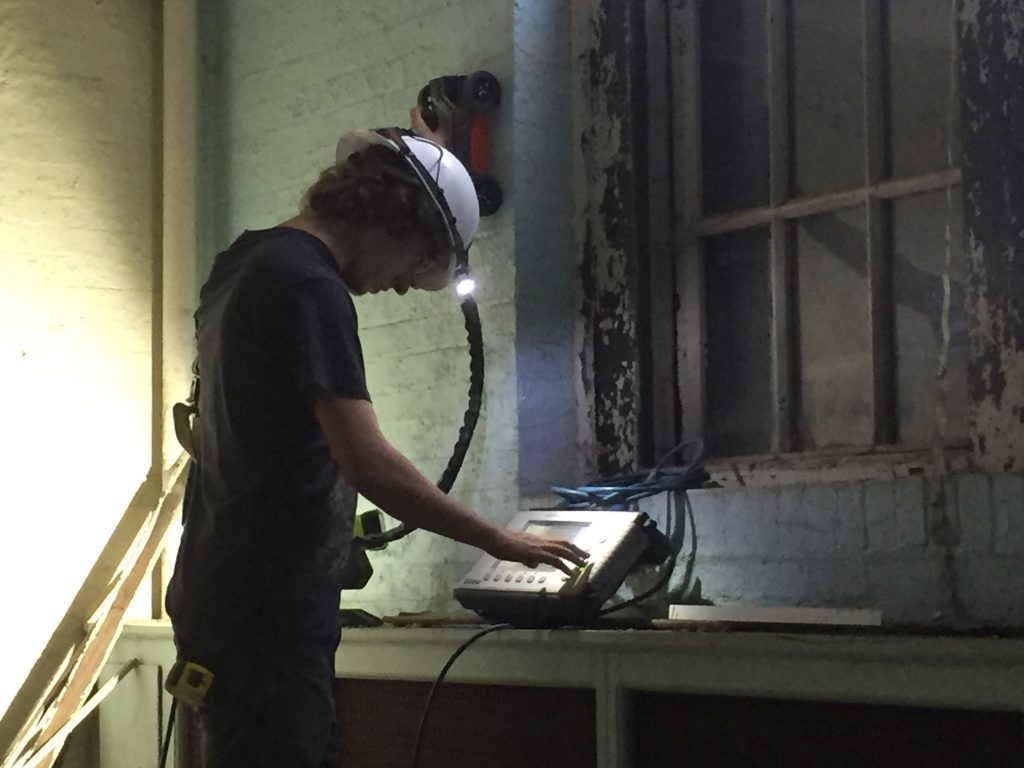
Challenge
Established by Congress in 1855 as the Government Hospital for the Insane, the St. Elizabeths West campus was selected for redevelopment as the new Department of Homeland Security headquarters. The entire 176-acre campus, housing 61 buildings built between the 1850s and 1960s, received National Historic Landmark designation in 1990. Three years earlier, the Center building—a collection of seven connected structures encompassing more than 264,000 square feet—was shuttered. The building sustained significant water, environmental, and structural damage in the following decades, although it was stabilized in 2004. The rehabilitation project called for preservation of “important historic fabric,” while transforming the landmarked structures into modern office space. The extensive project scope carried a tight timeline, which required careful project management to meet client needs.
Solution
Atkinson-Noland & Associates investigated the as-built conditions of structural components for 23 of the campus buildings. We also performed in situ tests to determine section properties and material properties for a subsequent structural analysis. The project took place during four phases, spanning three years.
Solutions Provided
A visual condition survey locates and identifies areas of damage and deterioration. Dilapidation, cracks, signs of movement, and other localized failures are mapped and documented on drawings to help determine scope of required repair work. Significant structural cracks are measured for size, location and directionality, where accessible. In addition, sources of deterioration and likely causes of damage are identified, along with repair recommendations, as applicable.
A flatjack is a flexible steel envelope, thin enough to fit within a masonry mortar joint. During testing, the flatjack is hydraulically pressurized and applies stress to the surrounding masonry. Flatjack tests can determine engineering properties of older and historic structures for structural evaluation, including in situ stress (ASTM C1196), masonry compressive modulus (ASTM C1197), masonry compressive strength (ASTM C1197), and mortar shear strength (ASTM C1531).
Infrared thermography uses a hand-held camera to detect differences in temperature as little as 0.1° F. This technique allows identification of structural features and conditions not otherwise detectable by visible light. Applications include rapid location of grouted cells within concrete block, moisture infiltration, cracks in masonry, and variations in insulation. Unlike other techniques, infrared thermography allows the quick, efficient survey of large areas.
Structural analysis characterizes the structural response when subjected to a variety of conditions and actions, such as changing environmental conditions, new load requirements, etc. This assessment involves evaluating a structure under stress, deformation and displacements, and reactions. Nonlinear analysis through finite element (FE) modeling can be used to pinpoint the source of excessive stress leading to damage of the structure (e.g., cracking in tension, crushing in compression) when evaluated under service and ultimate load ranges.
Surface-penetrating radar (SPR), also referred to as ground-penetrating radar or impulse radar, provides valuable information about structural and non-structural building components without causing damage. The radar data reveals voids, construction layers, and the presence of other materials, such as metal inclusions, as well as the thickness of the element.
Result
Our investigations provided the architect and structural engineer with detailed information about the as-built conditions of these historic structures, as well as the material properties of existing masonry. This data will help the design team address the rehabilitation and restoration demands of this diverse collection of Gothic, Italianate, and Renaissance Revival structures.
PROJECT
St. Elizabeths West
Washington, D.C.
CLIENTS
Goody Clancy | HDR
Boston, Massachusetts
Robert Silman Associates
Washington, D.C.
PARTNERS
Integrated Conservation Contractors (ICC)
Vertical Access
