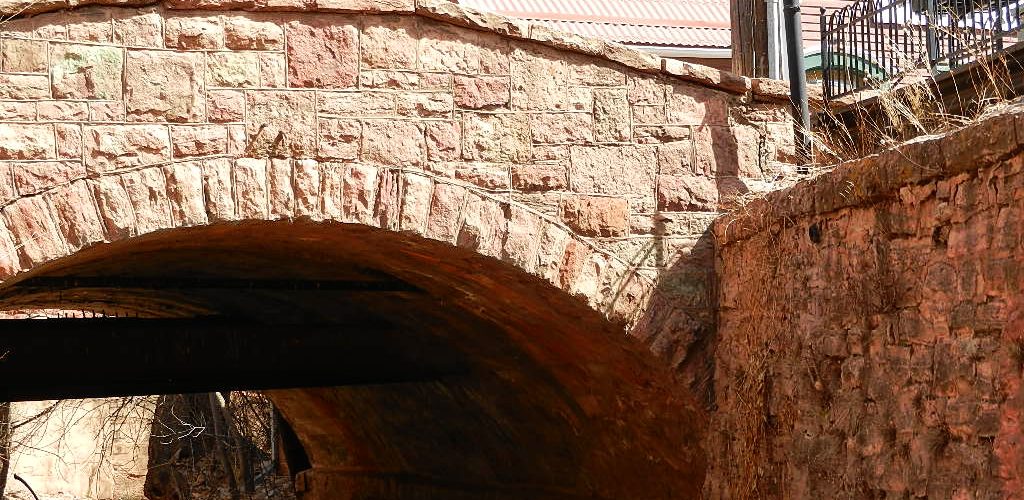Manitou Springs Bridges
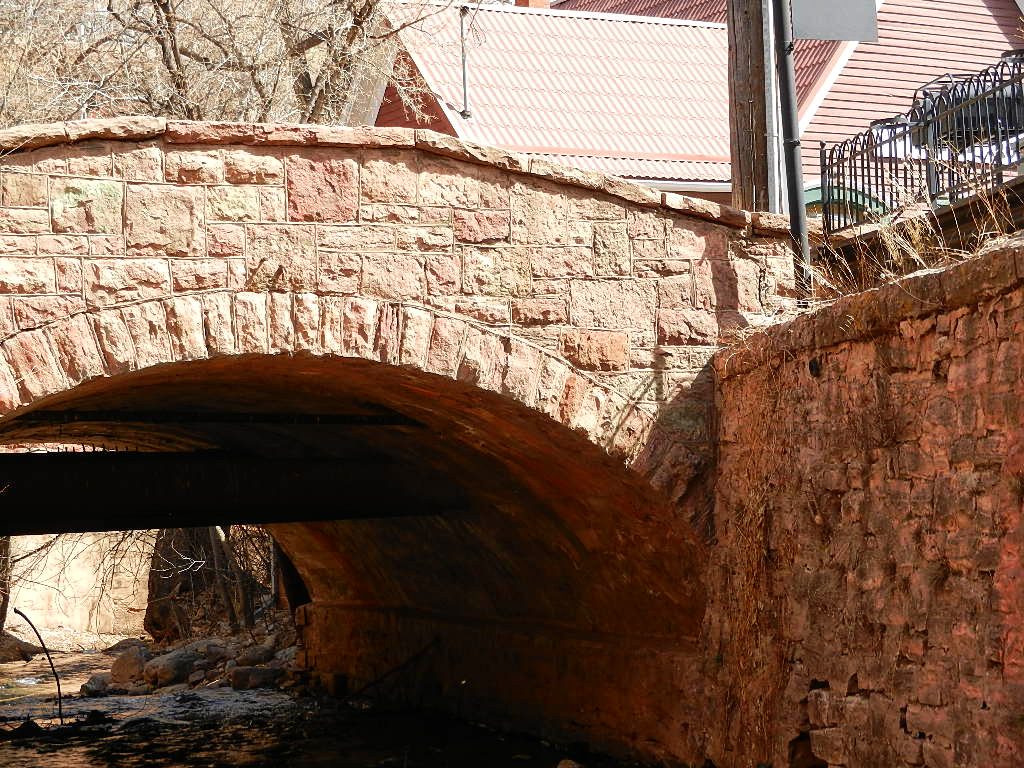
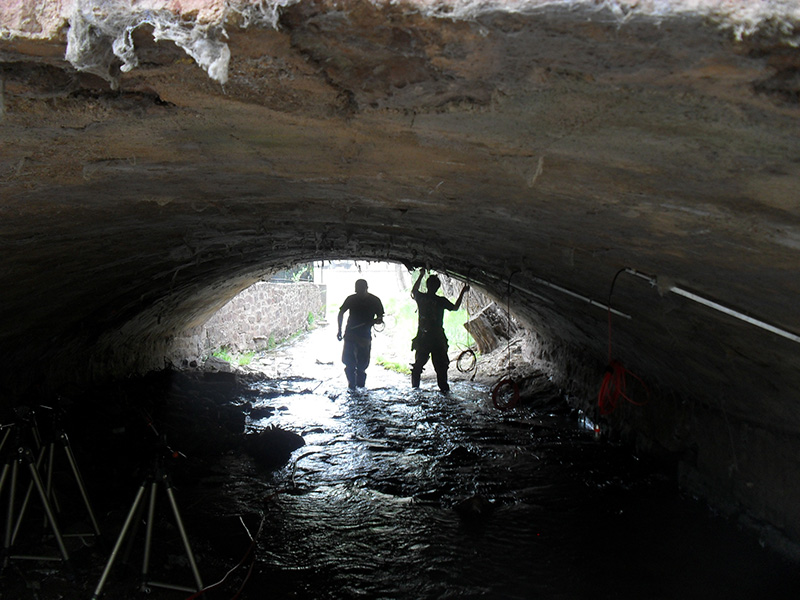
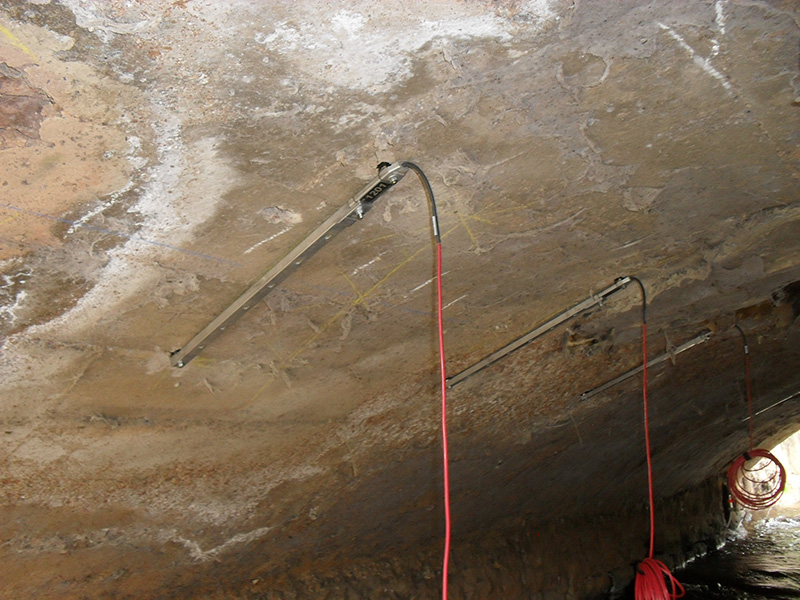
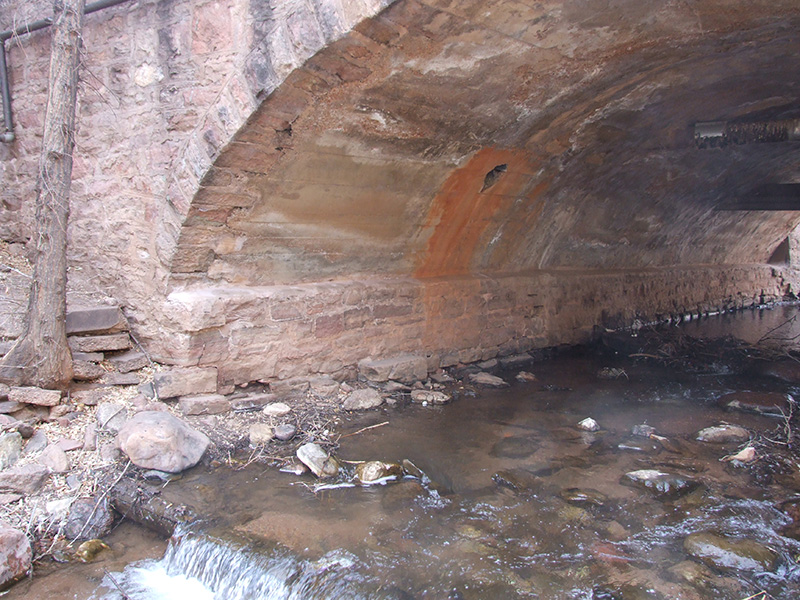
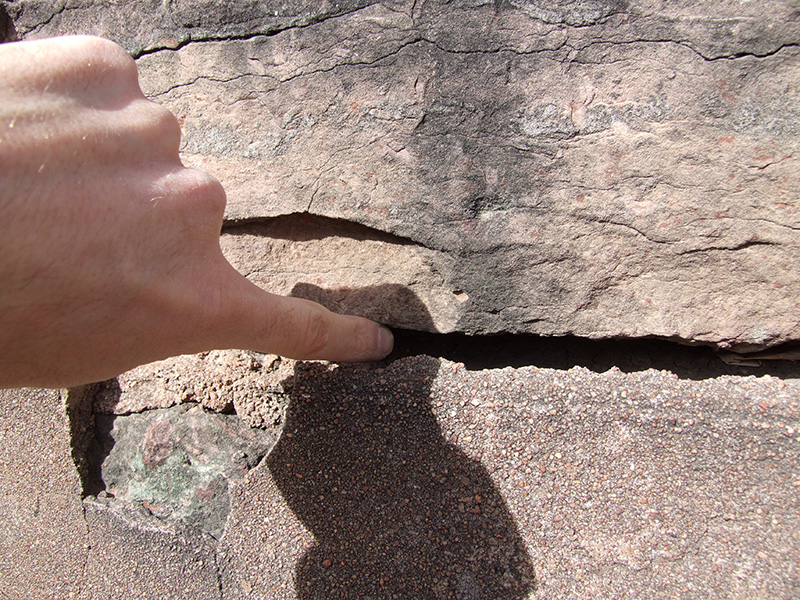
Challenge
The City of Manitou Springs, Colorado, boasts an exceptional collection of historic stone arch bridges and stone retaining walls, constructed circa 1910. Deterioration of these landmarks prompted the city to undertake a historic structure assessment of all 16 bridges and the vast majority of the related stone retaining walls, a total of 60. Two bridges—Park Avenue and Cañon Avenue—required further testing. Simple geometric screening found these structures deficient for supporting daily traffic loads in and out of town. Proposed strengthening methods would need to preserve the rusticated stone-masonry spandrel walls, built from local sandstone, which incorporated benches in the design.
Solution
Atkinson-Noland & Associates performed further analysis and led an instrumented load test of the two bridges. We used a phased approach to investigate load capacity with increasing sophistication. Passing initial screening would end further investigations, thus conserving city funds. Deflection and strain readings were used to calibrate a sophisticated finite element model of each bridge, and results from the finite element analysis confirmed the need for strengthening. Finally, we investigated several strengthening methods that met current AASHTO requirements.
Solutions Provided
We use nondestructive techniques to determine “as-built” conditions for rating bridges. Then, working with BDI engineers, we load-test bridges to obtain deflection and strain data for calibration and verification of finite element (FE) models. Advanced FE capabilities allow us to implement complex 3D models of arch bridges and to produce accurate load ratings in accordance with current AASHTO provisions.
A visual condition survey locates and identifies areas of damage and deterioration. Dilapidation, cracks, signs of movement, and other localized failures are mapped and documented on drawings to help determine scope of required repair work. Significant structural cracks are measured for size, location and directionality, where accessible. In addition, sources of deterioration and likely causes of damage are identified, along with repair recommendations, as applicable.
This advanced computational analysis technique aids in evaluation of structural behavior, based on accurate numerical simulation of the structural response under load. By adopting reasonable modeling strategies and material properties of the actual structure (as determined through nondestructive investigation and evaluation), finite element (FE) modeling enhances the diagnosis and understanding of damage and visual distress. FE modeling also allows for an in-depth safety evaluation of the structure, contributing to the design and validation of proposed interventions.
Structural analysis characterizes the structural response when subjected to a variety of conditions and actions, such as changing environmental conditions, new load requirements, etc. This assessment involves evaluating a structure under stress, deformation and displacements, and reactions. Nonlinear analysis through finite element (FE) modeling can be used to pinpoint the source of excessive stress leading to damage of the structure (e.g., cracking in tension, crushing in compression) when evaluated under service and ultimate load ranges.
ANA can recommend appropriate repair techniques for a variety of structures, from modern commercial and industrial structures to protected historical monuments. Structural repair services extend from initial assessment to development of rehabilitation schemes, on-site observation, and quality control of repair measures.
Result
The initial historic structure assessment found that two bridges lacked the strength to support their current traffic loads. This documentation allowed the City of Manitou Springs to secure funding from the Colorado Department of Transportation and a Colorado State Historical Funds grant for strengthening and historic preservation. We designed a post-tensioned concrete saddle, installed on the extrados of the original bridge. While technically challenging, this was the most feasible and affordable option that left the historic fabric in place and did not alter the bridges’ appearance.
Project
Manitou Springs Bridges
Manitou Springs, Colorado
Client
City of Manitou Springs
Manitou Springs, Colorado
Partner
Bridge Diagnostic, Inc.
The Collaborative, Inc.

