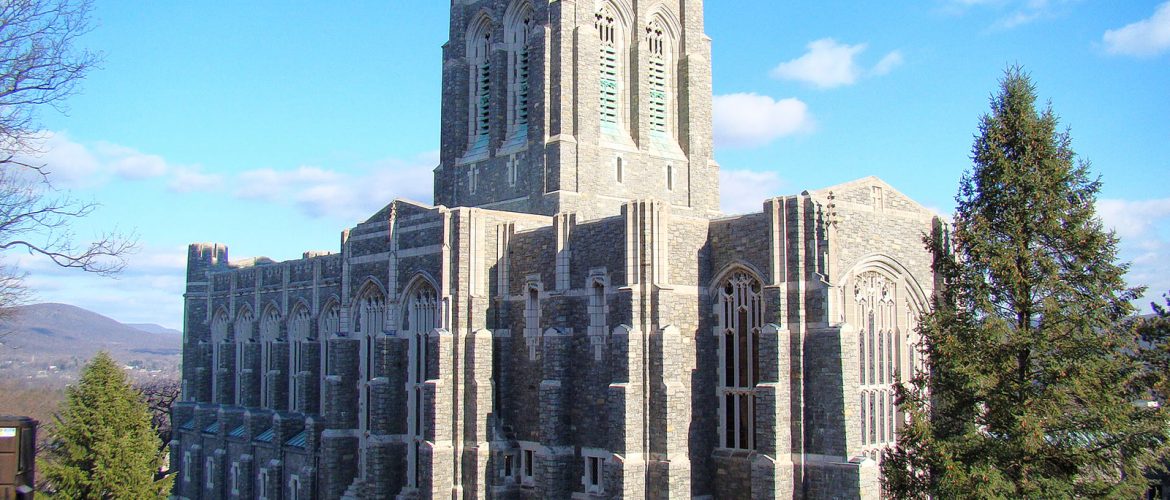Cadet Chapel, West Point Military Academy
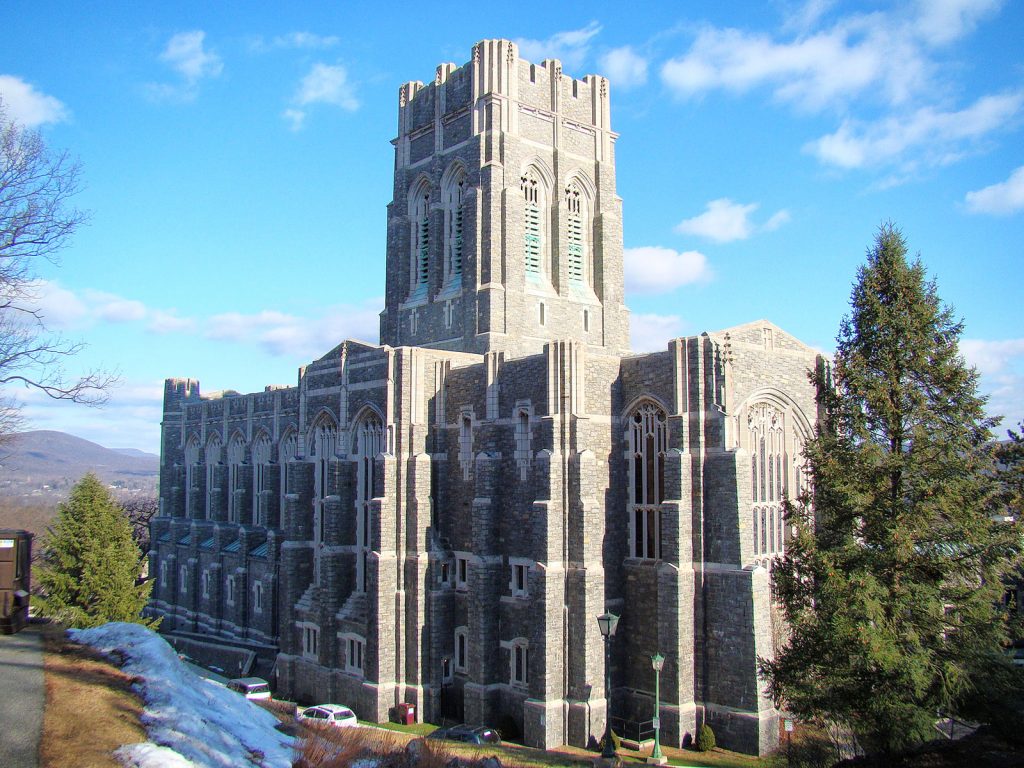
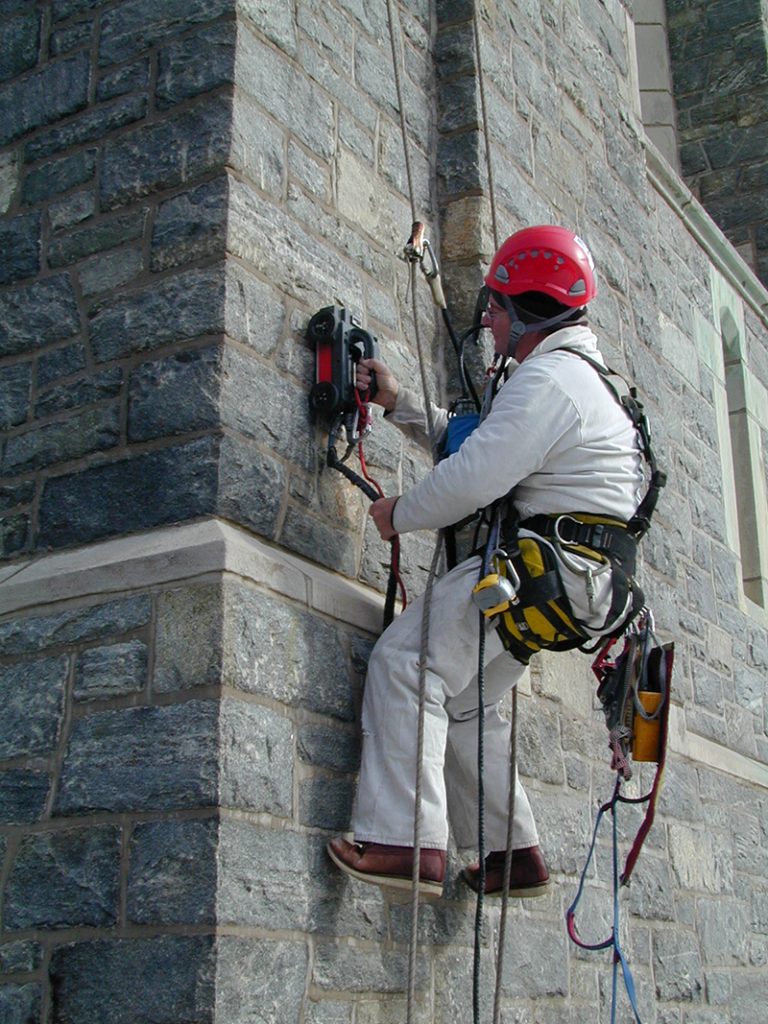
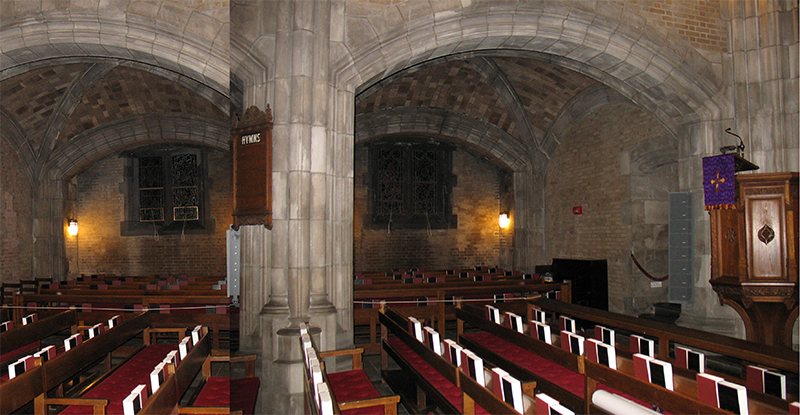
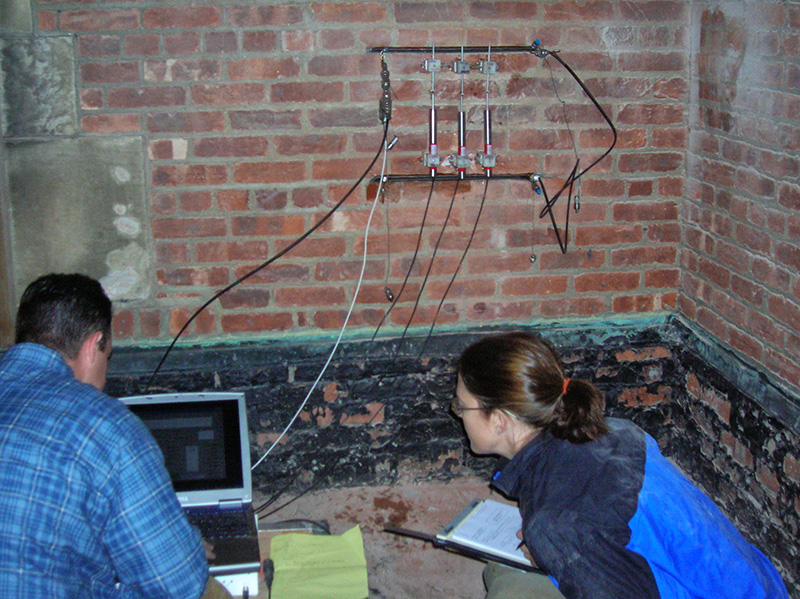
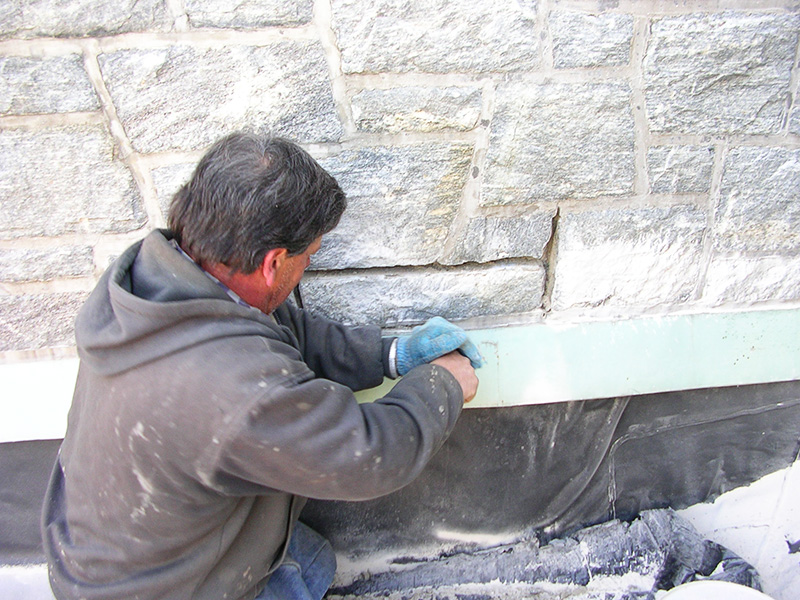
Challenge
Designed by architect Bertram Goodhue and completed in 1910, the Cadet Chapel at the United States Military Academy was showing its age. Visible cracks had appeared in the transepts of the neogothic chapel, as well as on the downhill side of the building. Beyond the challenges of analyzing the century-old chapel, gaining access to test areas without interrupting church operations also presented difficulties.
Solution
Atkinson-Noland & Associates performed a surface-penetrating radar survey of exterior walls, tower columns, floor slabs, and the spiral stairs. We partnered with an industrial rope access team to reach high areas, saving the costs of scaffolding. This initial testing determined wall thickness and section, as well as bond stone location, reinforcement and ties, and identified internal voids. Borescope observations verified radar findings. In situ stress and deformability tests with flatjacks measured vertical stresses at specific locations and compressive strength of the masonry. We confirmed column construction and the presence of voids or cracks using ultrasonic pulse velocity testing, including tomographic velocity reconstructions. Finally, we conducted mortar analysis in our laboratory to characterize material properties.
Solutions Provided
A fiber-optic borescope is inserted in small holes drilled into mortar joints to evaluate internal wall conditions. Borescope investigations provide detailed information about internal wall features discovered through nondestructive evaluation. These surveys can also evaluate corrosion of embedded metals and continuity of brick header courses. Borescope analysis can reduce or eliminate the need for destructive probe openings.
This service analyzes the chemical composition of mortar to identify the original mix formation, including the following properties:
- Binder/aggregate ratio
- Percentage of cement, lime and sand in the mix
- Sand aggregate gradation
- Sand color
Analytical chemistry evaluates historic and modern mortar samples, using a method that provides reliable results. This analysis is simpler, less expensive and safer than the method described by ASTM C 1324. When analyzing mortar containing a primary fraction of limestone-based aggregate, mortar formulation is estimated based on microscopic examination.
Surface-penetrating radar (SPR), also referred to as ground-penetrating radar or impulse radar, provides valuable information about structural and non-structural building components without causing damage. The radar data reveals voids, construction layers, and the presence of other materials, such as metal inclusions, as well as the thickness of the element.
Data from ultrasonic, sonic, or radar testing can be used in tomographic reconstruction algorithms to create a cross-sectional image of internal properties, based on transmissions (or reflections) of energy through the object. Procedures developed for geophysical exploration have been adapted for masonry and stone analysis. Tomographic imaging can reveal the location and size of internal features, such as voids, cracks, and deterioration, and the use of attenuation-based tomography shows an increased sensitivity to internal anomalies.
An ultrasonic pulser/receiver unit initiates a timing circuit as it sends an electrical signal to the source transducer, which uses an internal piezoelectric crystal to generate a low-energy, high-frequency stress wave. Transducers are attached to the masonry surface with rubber sheets or gels for maximum energy transmission. The wave travels through the section, where the receiving transducer converts wave energy back to electrical energy. Pulse transmission time is displayed in microseconds on a readout display.
Result
Our investigations provided missing information about the as-built conditions of the chapel’s masonry construction and engineering properties, including masonry compressive strength and compression modulus. Testing confirmed that in-place stresses were consistent with simple dead load calculations. In addition, our analysis provided masonry design values for use in strengthening the structure to comply with modern building codes, including seismic requirements. The sensitive manner in which we conducted the work minimized the potential impact on the chapel’s pipe organ—the world’s largest, with 23,511 pipes.
Project
Cadet Chapel
West Point Military Academy
West Point, New York
Client
John P. Stopen Engineering Partnership
Syracuse, New York
Partner
Vertical Access

