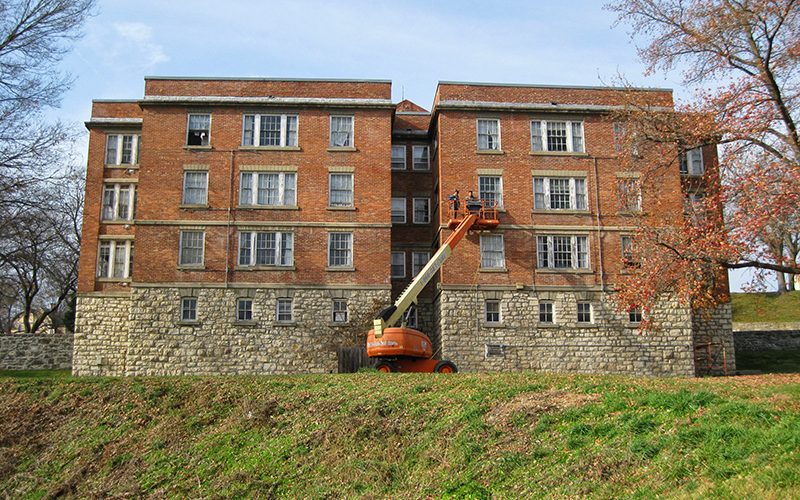Building 427, Fort Leavenworth
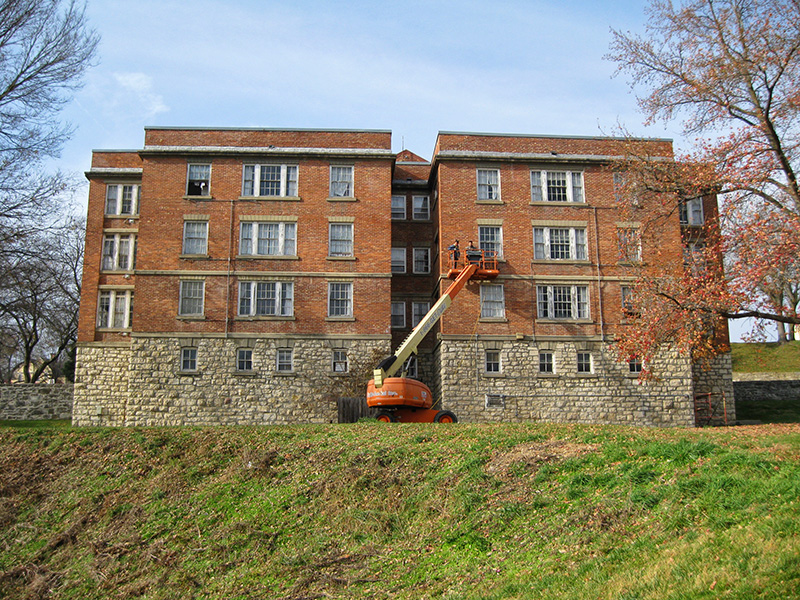
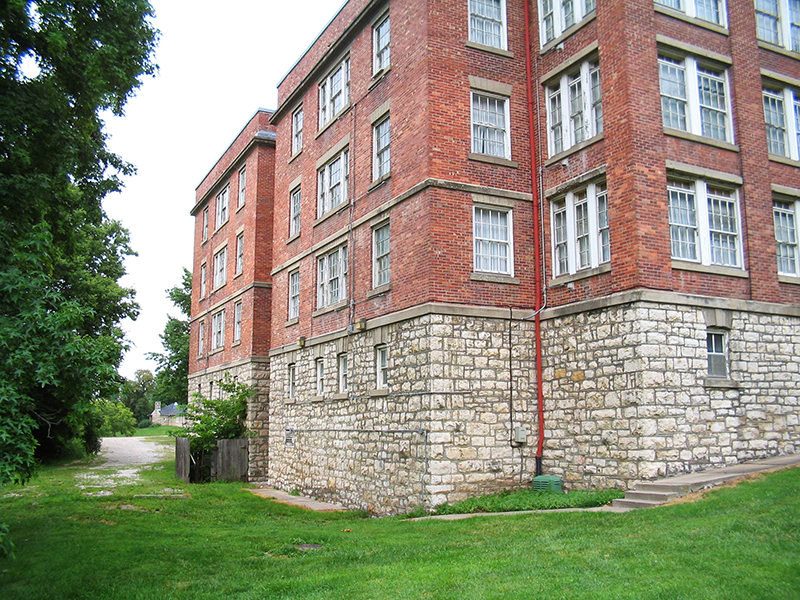
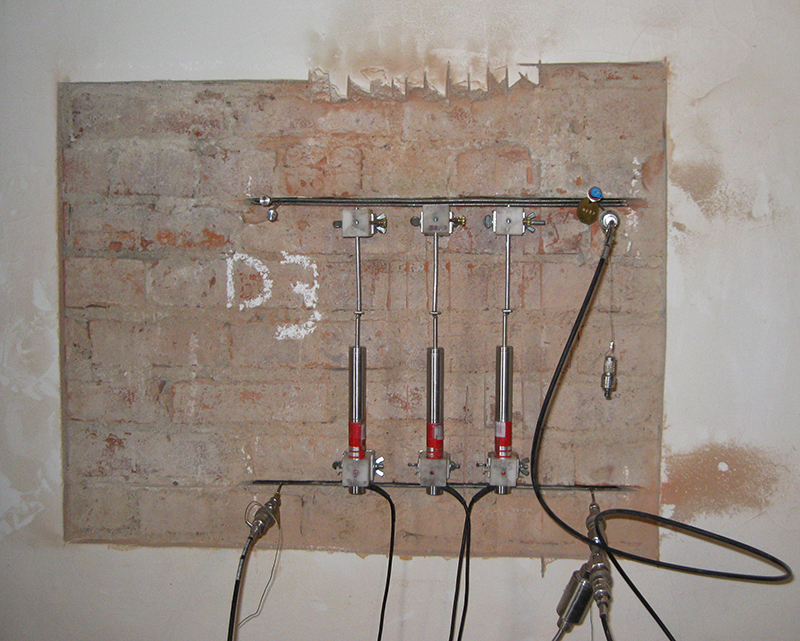
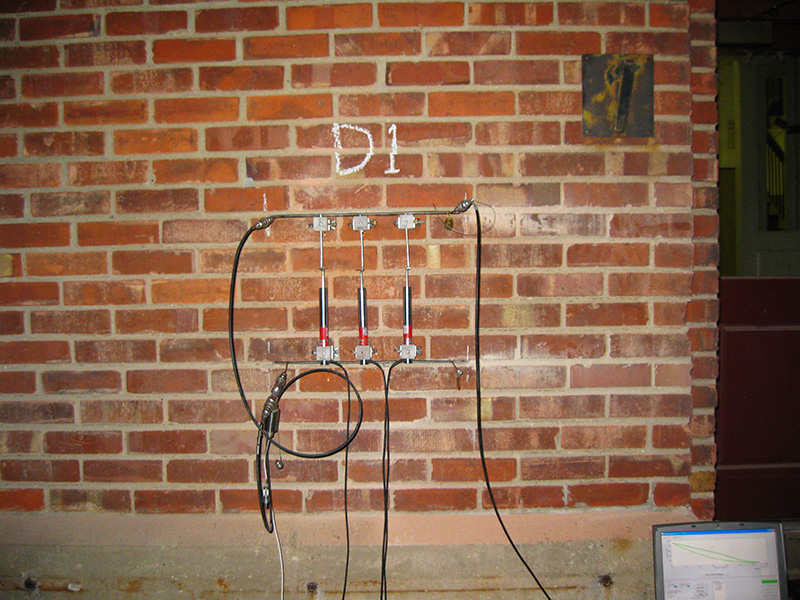
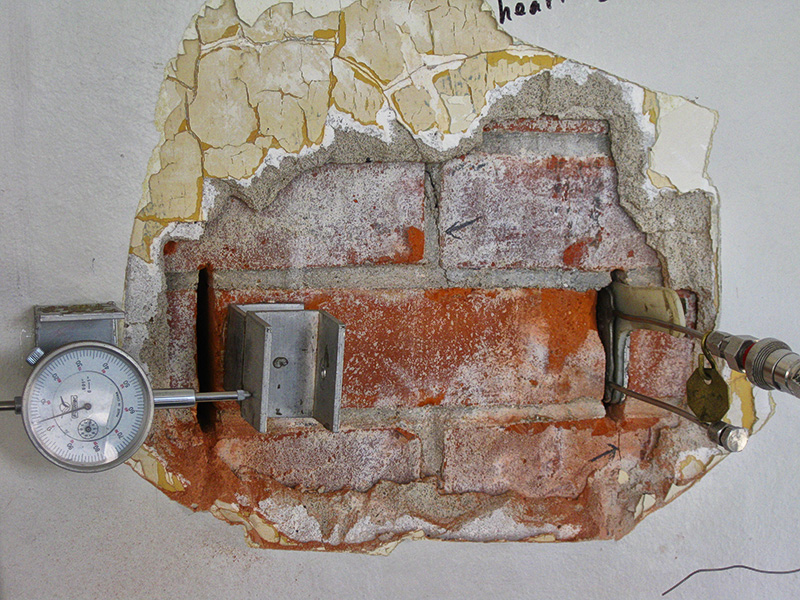
Challenge
Built in the 1920s as military family housing, Building 427 at Fort Leavenworth was selected for adaptive re-use as office space. The three-and-one-half story masonry building, listed on the National Register of Historic Places, underwent extensive renovations and modifications. The client needed to incorporate strict preservation guidelines, while adhering to Department of Defense requirements for blast protection and progressive collapse design.
Solution
Atkinson-Noland & Associates created a testing plan to determine material properties of building components and evaluate current structural properties—while minimizing intrusion and staying within budget. Seismic evaluation of the building revealed widespread deficiency in the lateral-force-resisting system of the upper three floors, likely caused by a combination of heavy concrete floors and large wall openings. Based on these results, we investigated several strengthening methods, with the goal of preserving the original appearance of the historic structure.
Solutions Provided
This service evaluates the feasibility of a proposed project, using a combination of investigative tools and engineering analysis. Depending on project needs, the study may recommend structural support and repair options to accommodate client budgets and project goals. These studies can be applied to new construction, modifications and additions, including seismic upgrades and change of use. The feasibility study considers real-world challenges, such as constructability and anticipated service-life performance.
A flatjack is a flexible steel envelope, thin enough to fit within a masonry mortar joint. During testing, the flatjack is hydraulically pressurized and applies stress to the surrounding masonry. Flatjack tests can determine engineering properties of older and historic structures for structural evaluation, including in situ stress (ASTM C1196), masonry compressive modulus (ASTM C1197), masonry compressive strength (ASTM C1197), and mortar shear strength (ASTM C1531).
This form of structural analysis assesses a structure’s resistance to earthquake loads. Seismic retrofit solutions are designed to be compatible with the existing materials. In working with historic structures, ANA uses internal strengthening techniques whenever possible to avoid altering the building’s outward appearance.
Structural analysis characterizes the structural response when subjected to a variety of conditions and actions, such as changing environmental conditions, new load requirements, etc. This assessment involves evaluating a structure under stress, deformation and displacements, and reactions. Nonlinear analysis through finite element (FE) modeling can be used to pinpoint the source of excessive stress leading to damage of the structure (e.g., cracking in tension, crushing in compression) when evaluated under service and ultimate load ranges.
ANA can recommend appropriate repair techniques for a variety of structures, from modern commercial and industrial structures to protected historical monuments. Structural repair services extend from initial assessment to development of rehabilitation schemes, on-site observation, and quality control of repair measures.
Result
Our testing established engineering values to support accurate structural analysis. Following seismic evaluation, we helped the engineer of record identify and evaluate two strengthening methods that would bring the historic structure in line with current requirements. This analysis provided a clear proof of concept for using internal post-tensioning to correct structural weaknesses, without altering the appearance of the landmarked building. The completed renovation, which followed our recommendations, received an Honor Award from the Kansas Preservation Alliance.
Project
Building 427
Fort Leavenworth, Kansas
Client
GLMV Architecture
Kansas City, Missouri

